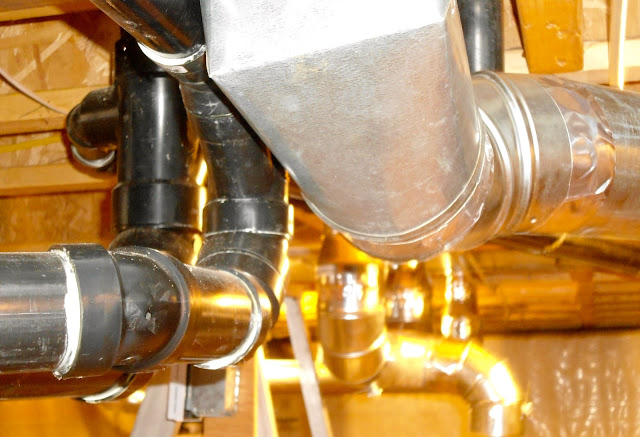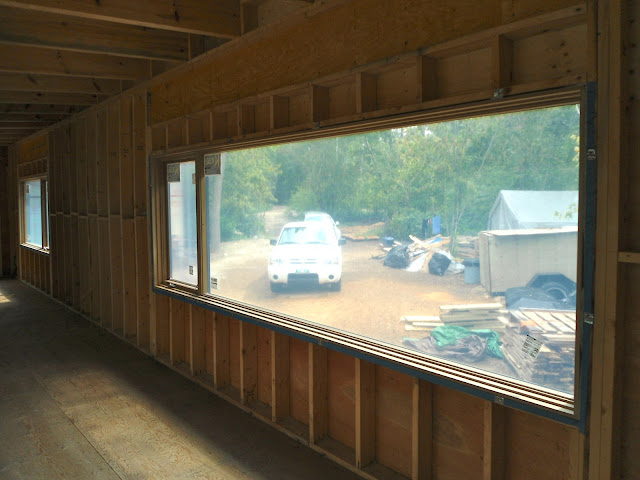 |
| Temporary light fixtures in the ceiling. |
 |
| Now we can work around the clock. |
 |
| Woven pipes and ducts. |
 |
| This electric furnace is our primary heat source. There is also a backup baseboard heater in the crawlspace. |
 |
| The HRV is drawing air from these intakes in the walls of the laundry room, bathroom and library. |
 |
| Sunsets are now much further south. That's okay because with heat, lights, hot water and plumbing, we are ready for winter. |






















































