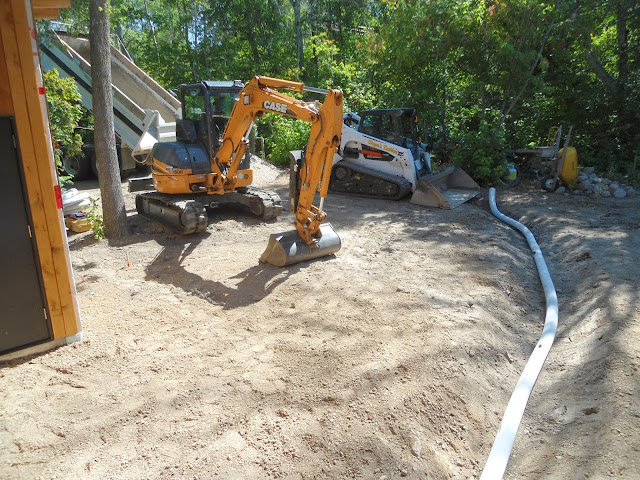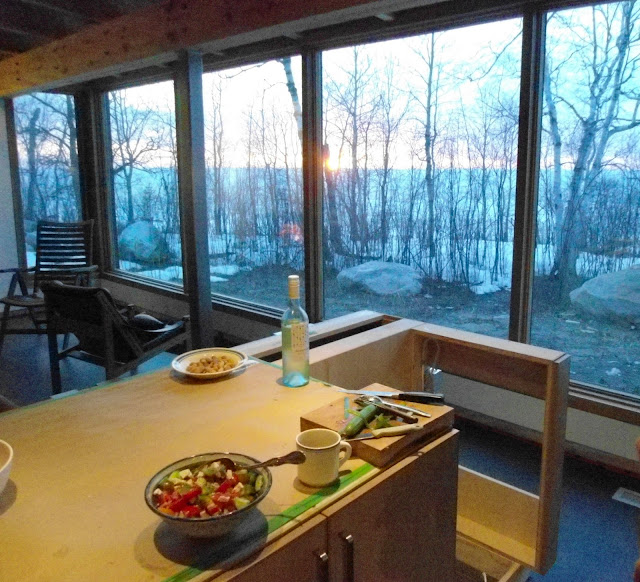 |
| The under window benches were upholstered and the couch arrived. |
 |
| The colour of the couch leather is a good match to the vintage lounge chairs. It's hard to see but now that the leaves are down, the view to the water is unimpeded. |
 |
| There was enough fabric to cover this bench seat in the library. In this recent photo, the new green lawn and some of the transplanted trees are visible outside. |
 |
| Baseboards, windows and the door are trimmed with white oak. The walls and ceiling were treated with penetrating oil. The floor is a dark grey basket weave textured (plastic) tile. |
 |
| With every passing day the autumn sun sets further south and increasingly too early. |
 |
| Beautiful Lake Winnipeg rolls in angry and cold. We are looking forward to freeze up for the calm. |

















































