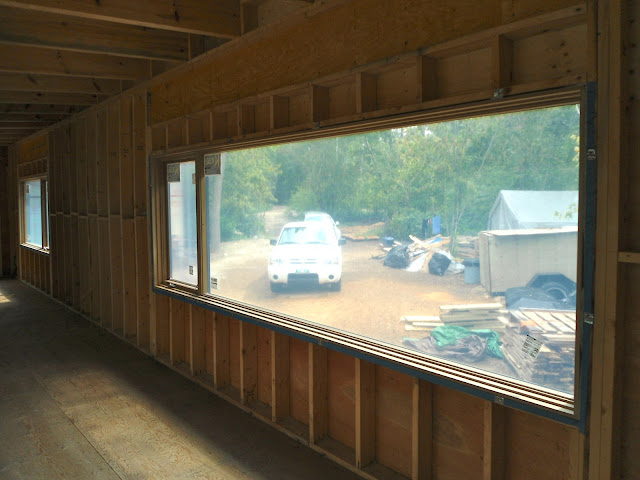 |
| Plugs and switches in the library and bedroom. Every bedroom gets a hard wired smoke detector, seen here near the ceiling. |
 |
| Water pump that will draw water from the cistern in winter. |
 |
| The northeast deck between the main cottage and the guest cottage is finished. These white oak planks are a full inch thick and 5 1/2 inches wide. |












